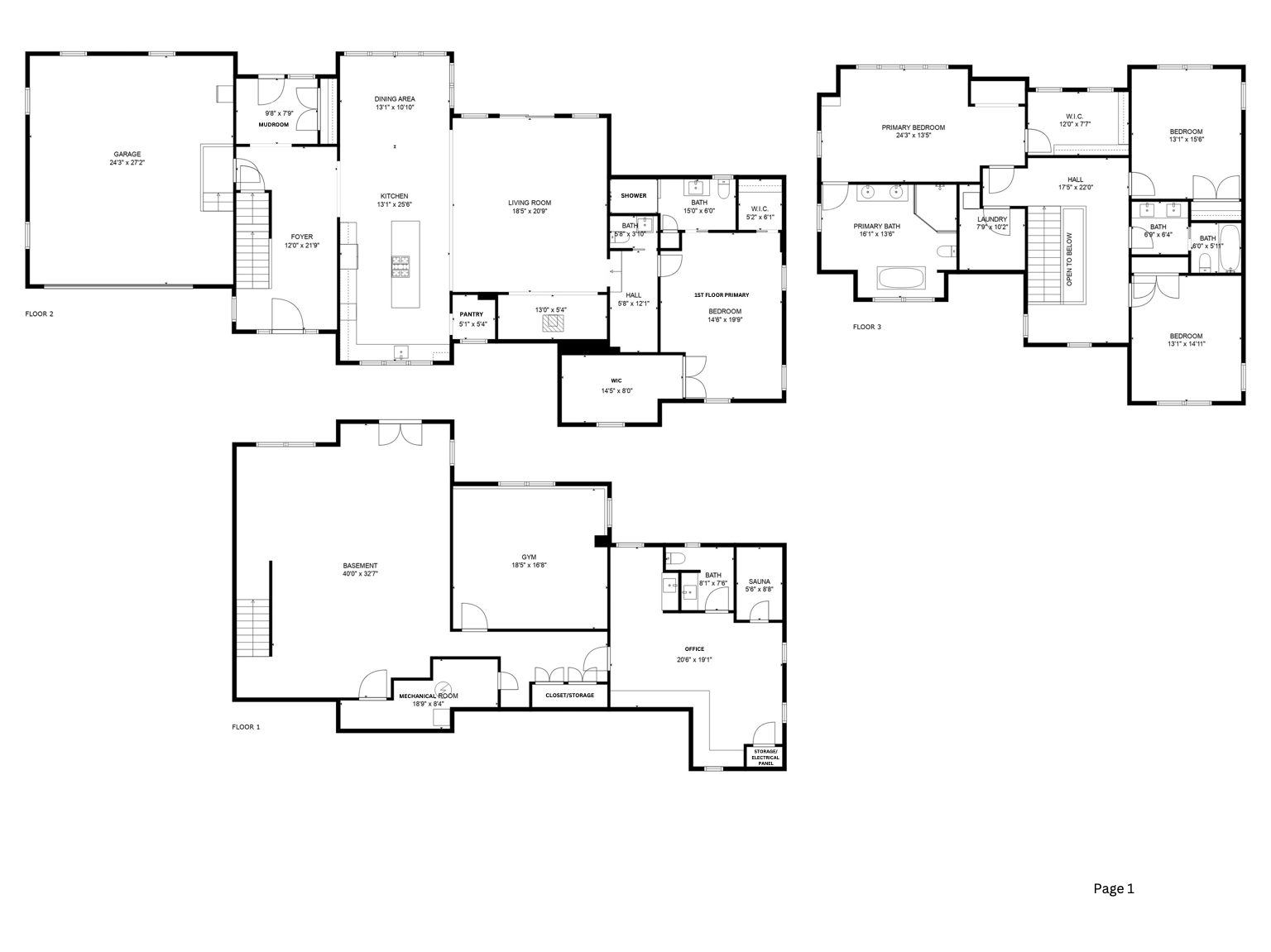743 Main Street West Newbury, Massachusetts 01985
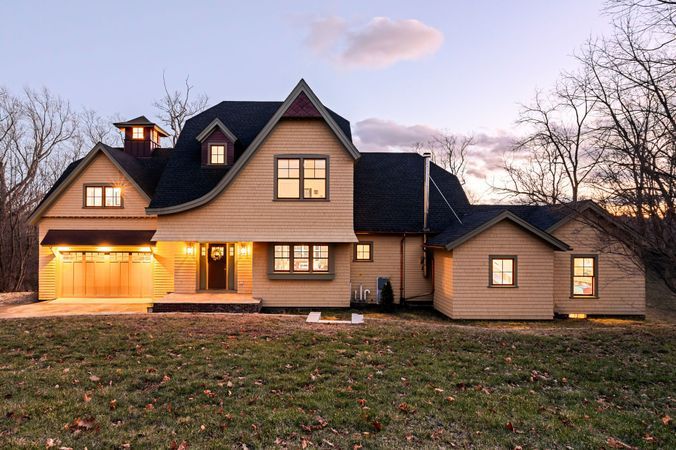
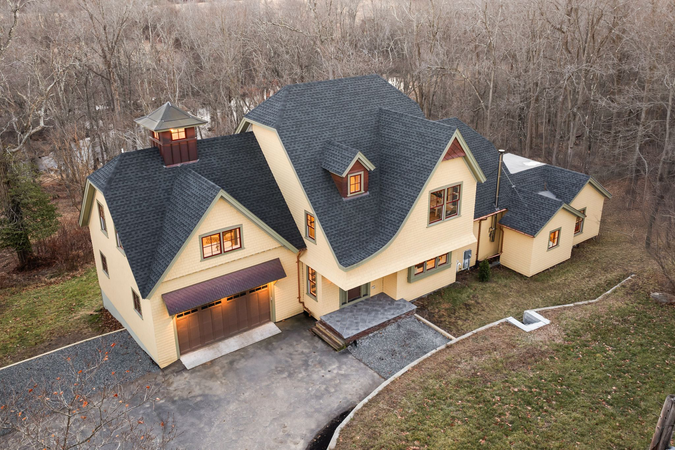
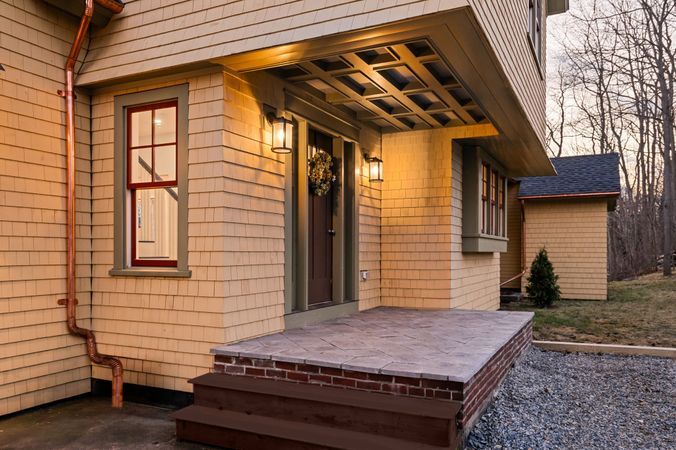
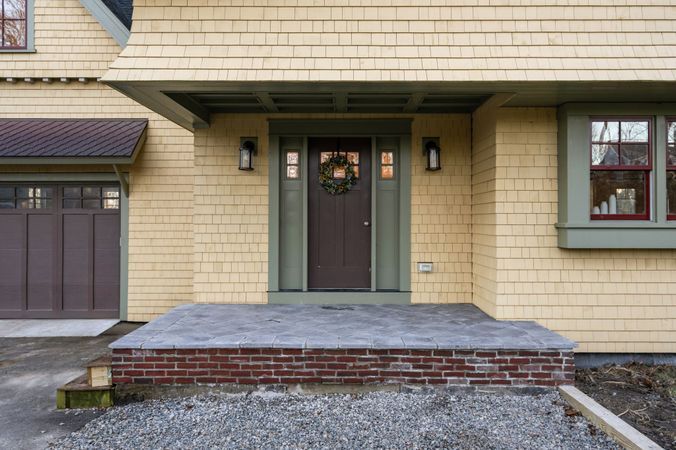
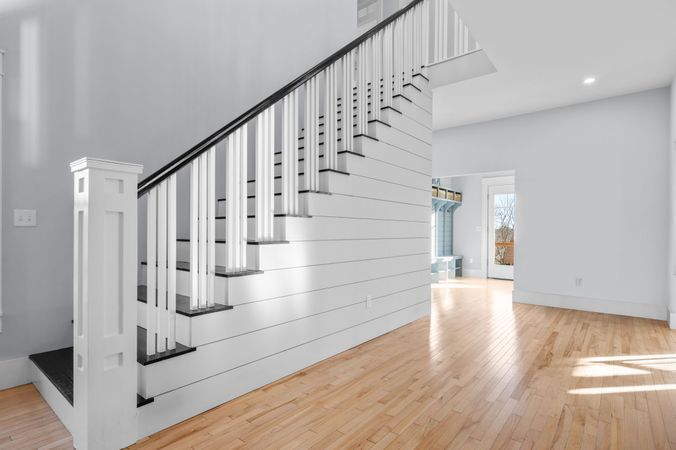
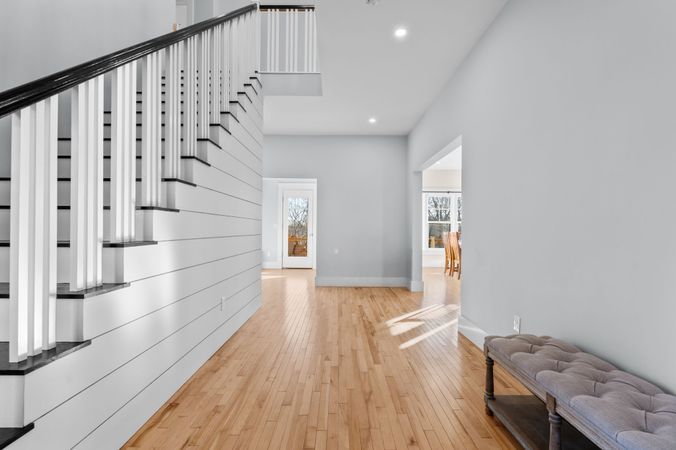 95
All photos
95
All photos
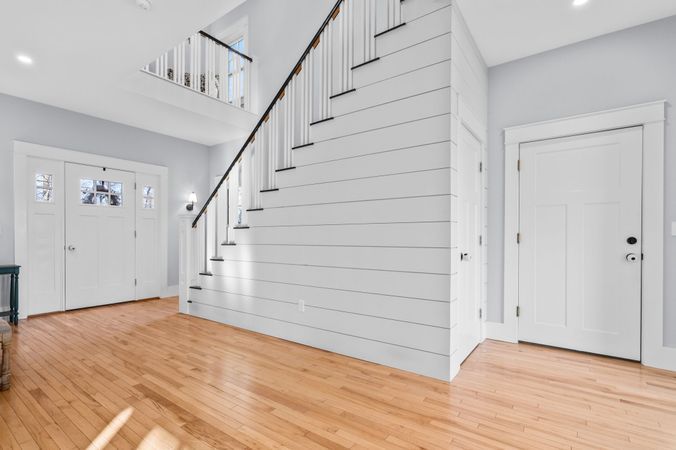
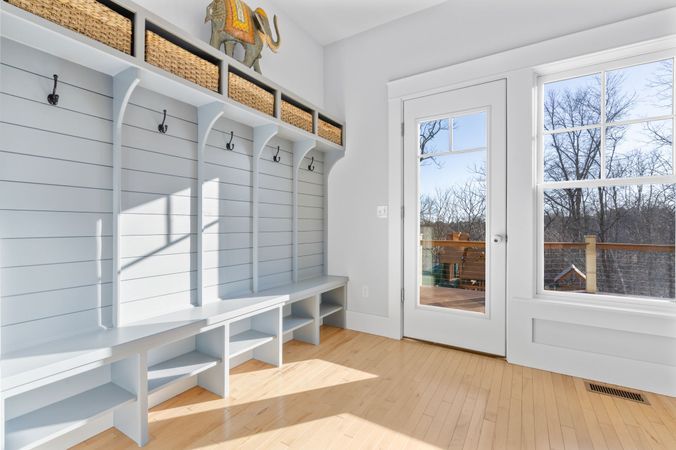
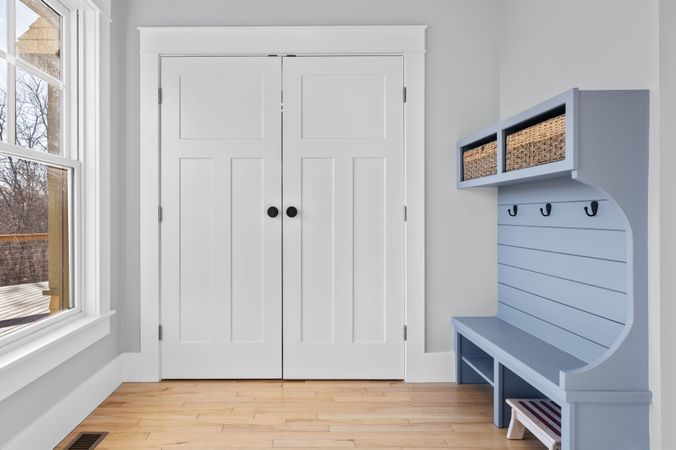
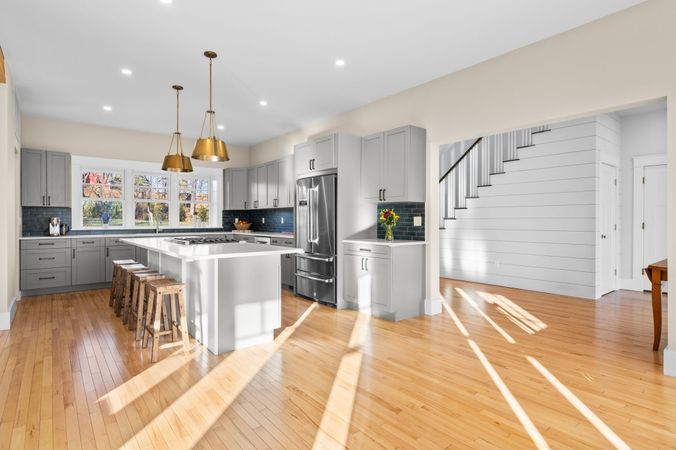
Overview
Designed by the award-winning Cummings Architecture + Interiors, this Shaker-style Craftsman home is a sanctuary of elegance and innovation. It offers unparalleled privacy, situated on five pristine acres just four miles from downtown Newburyport. The property is bordered by conservation land and Pipestave trails and has direct access to playing fields and Mill Pond.
The home boasts exquisite craftsmanship, from intricate copper flashing to authentic Maibec cedar shingles, all meticulously installed to guarantee the factory warranty. A 45’ composite deck overlooks a serene private pond teeming with wildlife, providing a front-row seat to nature’s splendor. The home’s unparalleled architectural design compliments the natural beauty, featuring copper gutters, oversized aluminum-clad Jeld-Wen designer windows, dentil blocks, and coffered ceilings with copper detailing in the entryway.
Step inside to discover a seamless flow of luxurious living spaces accentuated by 10’ ceilings, maple hardwood floors, and abundant natural light. The open-concept first floor features an expansive kitchen with a walk-in pantry, a large great room with exposed beams and soaring 22-foot nickel gap ceilings, and a wood stove that could easily be converted into a full masonry fireplace (gas, electric, or wood-burning). The home has two zones of highly efficient forced air heating and cooling systems. The Gas, plumbing, electrical, and HVAC all possess their own zones and independent shut-offs. The home has an oversized propane service to allow for additional future-use appliances, such as an outdoor grill or fireplace. The septic system is approved for four bedrooms but can support up to five. This makes going for a detached ADU or fifth bedroom a streamlined process. The two-car garage, large mudroom, and unfinished attic offer ample storage space.
The home offers two primary suites—one on each floor. The first-floor primary is currently used as a princess palace, complete with a playset and slide in the main dressing room. There is a separate walk-in closet and ensuite bathroom with an oversized tiled shower and two shower stations. This space can easily be converted back to a bedroom suite for closing.
The second-floor primary suite has a jaw-dropping dressing room, a fully functional cupola, and an oversized soaking tub in the spa-inspired bathroom. Other details include a built-in dog bed and bookcase. The second level is complete with a laundry room, two spacious guest bedrooms, a sitting area, and a shared full bath.
The walkout basement offers Buyers a clean slate to create their own oasis with the Seller. The purchase price includes a fully finished, open-concept playroom with recessed lighting, carpet floors, and a craftsman-style trim package (please see renderings and spec sheet attached). Homebuyers can work with the Seller and upgrade the basement to feature a media room, full bathroom, and kitchen/bar area. In addition to the custom play area, the basement features additional storage, a mechanical room, a home gym, a sauna, a half bathroom, and a dedicated home office with three workstations.
The expansive five-acre property is well-suited for a detached barn or accessory unit. The private pond, equipped with a dock, is perfect for canoe rides in the summer and ice hockey in the winter!
This rare architectural gem combines modern luxury with timeless design, all in an idyllic natural environment.
| Property Type | Single family |
| Year Built | 2022 |
| Parking Spots | 6 |
| Garage | Attached |
Features
Video
Floor plans
Contact
Listing presented by



